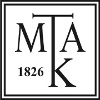Lantos, Edit (2017) Enumeratio és ékesség Árkay Bertalan 1945 utáni (usque) 12 temploma. Művészettörténeti Értesítő, 66 (2). pp. 243-272. ISSN 0027-5247
|
Text
080.2017.66.2.4.pdf Download (2MB) | Preview |
Abstract
The paper presents Bertalan Árkay’s post-1945 smaller churches and through them the architect’s formal solutions and working method on the basis of plans in the estate, archival sources and his own list of works. After a source critical collation of the listed sources, the author takes stock of the elements of the oeuvre and identifying the buildings attributed to Árkay she clarifies the size of the oeuvre. She has found that between 1945 and 1953 he planned three churches (Cegléd, Gerjen, Kömpöc) but the construction of the Cegléd church was interrupted by the historical circumstances. Between 1957 and ’60 he made plans for nine churches (Győr-Kisbácsa, Szalkszentmárton, Vecsés Andrássy-telep, Hernád, Inárcs, Móricgát, Tiszalök, Újtikos, Vecsés-Óplébánia) seven of which were constructed on his plans. In 1961–65 he planned and built the churches of Pátroha, Parádsasvár and Tiszaeszlár. After the identification of restoration work and the contributions of other architects, it could be concluded that in addition to the churches of Hort and Taksony Bertalan Árkay saw 12 of his planned churches built up. The examination of the buildings and the plan drawings confirmed that Árkay had some favourite formal solutions that he was wont to resort to. Regarding the façade design, three versions can be differentiated: one with a façade tower, one with a gable wall, and one with a pediment. As for window types, he had a penchant for windows with circular head, windows/French windows designed upon the arms of the cross and rosettes subdivided with a cross. Comparing them to the material in the estate one finds that Árkay often reused his motifs designed 20–25 years earlier. Behind the repeated forms of details (portals, choir) collaboration with the same craftsmen can be discerned. By correcting some facts of the biography the author clarifies that apart from his work in state planning offices, Bertalan Árkay accepted several ecclesiastical commissions. It also came to light that in addition to planning new buildings he often undertook the restoration of buildings and the designing of objects of furnishing in any style. The final conclusion is that after 1945 Bertalan Árkay was not able to repeat the architecture historical bravura he achieved with the Városmajor church, the prelude to modern Hungarian church architecture, designed with his father Aladár Árkay. In aesthetic terms his smaller churches satisfy the standards of ecclesiastic art and the expectations of the users, but their historicizing elements remove them from the contemporary trends of architecture, and their repetition shows routine rather than architectural invention.
| Item Type: | Article |
|---|---|
| Subjects: | N Fine Arts / képzőművészet > N Visual arts (General) For photography, see TR / vizuális művészet általában N Fine Arts / képzőművészet > NX Arts in general / művészetek általában > NX4 Art history and criticism / művészettörténet, műkritika |
| Depositing User: | László Sallai-Tóth |
| Date Deposited: | 01 Mar 2018 12:56 |
| Last Modified: | 31 Dec 2019 00:25 |
| URI: | http://real.mtak.hu/id/eprint/75303 |
Actions (login required)
 |
Edit Item |



