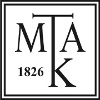Veress, Ferenc (2020) Az eucharisztia tiszteletének szimbolikus építészeti formái : Oltárarchitektúrák a Nyugat-Dunántúlról a 17. századból = The Adoration of the Eucharist. Symbolism and Architectural Context : Altars from Western Hungary, from the 17th Century. ÉPÍTÉS - ÉPÍTÉSZETTUDOMÁNY, 48 (3-4). pp. 197-225. ISSN 0013-9661 (nyomtatott); 1588-2764 (elektronikus)
|
Text
article-p197.pdf Available under License Creative Commons Attribution. Download (6MB) | Preview |
Abstract
Tanulmányomban a templomhomlokzat és az oltárépítmény felépítésének, tagoló rendszerének párhuzamaira kívántam felhívni a figyelmet. Mind a homlokzatoknak, mind az oltárarchitektúráknak a tervezői építészek voltak, így természetes, hogy hasonló motívumokat használtak fel mind a két esetben. A tridenti zsinat utáni katolikus megújulás fontos szereplője, Borromei Szent Károly, új tabernákulumformát és tértípust hozott létre a lombard építész, Pellegrino Tibaldi közreműködésével. Pellegrinónak kulcsszerepe volt a jezsuita templomtípus megteremtésében, tervei nyomán nem csupán Milánóban, hanem Torinóban is épült templom; hatása kimutatható a bécsi domonkos templom homlokzatán is, amelynek építésze, a bissonei Giovanni Giacomo Tencalla családjának több tagja révén közvetíthette Magyarországra az itáliai hatást. Az építészek, mint például a bécsi Kirche am Hof tervezője, a luganói Filiberto Lucchese, maguk is terveztek oltárokat, vagy közreműködtek a stukkátorokkal, akik gyakran ugyanabból a régióból érkeztek, mint a tervező építész. Így fordulhatott elő, hogy a nyugat-dunántúli stukkóoltárokat általában észak-itáliai mesterek készítették a templomhomlokzatok nyomán. This study proposes to re-examine the dynamic interaction between the frontispiece of the church and the high altar. While the façade often functions as an open-air altarpiece, the altar itself is a “gate of Paradise.” Both the frontispieces and the altar structures were designed by architects, consequently, they use similar motives. Carlo Borromeo, as a key-figure of post-tridentine church reformed the sacred space and the tabernacle of the Cathedral in Milan following the designs of Pellegrino Tibaldi. Pellegrino played an eminent role in creating a new Jesuit church-type in San Fedele, Milan, which served as a model for the Corpus Christi basilica in Torino as well as for the Santa Maria Dominican Church in Vienna. The latter one was planned by Giovanni Giacomo Tencalla from Bissone (Lugano), and from the same family stemmed well-known stuccators and painters, who also worked for Hungarian commissioners. The architect of the Jesuit church Kirche am Hof in Vienna, Filiberto Lucchese, also worked for the Batthyány family, and designed altarpieces. In this way, we are able to establish a strong interaction between the altar-structure and façade, bringing considerable novelty in analysing architectural forms and design.
| Item Type: | Article |
|---|---|
| Additional Information: | MTA KFB támogatási szerződés alapján archiválva |
| Uncontrolled Keywords: | szentségház, tabernákulum, oltárépítmény, Eucharisztia, stukkó architektúra; Eucharist, tabernacles, altarpieces, stucco architectures |
| Subjects: | N Fine Arts / képzőművészet > NA Architecture / építészet T Technology / alkalmazott, műszaki tudományok > TH Building construction / mély-és magasépítés |
| SWORD Depositor: | MTMT SWORD |
| Depositing User: | MTMT SWORD |
| Date Deposited: | 12 Aug 2021 08:41 |
| Last Modified: | 31 Mar 2023 07:53 |
| URI: | http://real.mtak.hu/id/eprint/128389 |
Actions (login required)
 |
Edit Item |



