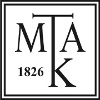Urbán, Erzsébet (2019) Templomépítészet a szocializmusban : Szerkezet, forma és szakrális tartalom viszonya az 1970–1980-as évek magyarországi római katolikus templomépítészetében = Church Architecture and Socialism : Relations of the Structure, Form and Content in the Hungarian Church Architecture in the 1970–1980s. ÉPÍTÉS - ÉPÍTÉSZETTUDOMÁNY, 47 (3-4). pp. 323-359. ISSN 0013-9661 (nyomtatott); 1588-2764 (elektronikus)
|
Text
096.2019.005.pdf Available under License Creative Commons Attribution. Download (5MB) | Preview |
Abstract
A II. világháborút követő politikai hatalomváltás utáni egyháztalanítás következményeként a magyarországi keresztény egyházak korábbi intenzív templomépítési tevékenysége alapvetően megtorpant. A két világháború közötti gazdag emlékanyag építészeti stílusának és formálásmódjának fokozatosan enyhülő hatása még majd két évtizeden át nyomon követhető, ám az 1960-as évek elejétől új formakísérletek kezdődtek. A katolikus egyház templomépítészetében a II. vatikáni zsinat impulzusának köszönhetően az 1970-es évektől kiszélesedett a stíluspluralizmus, és a korábbi hagyományos anyaghasználat mellett korábban nem alkalmazott épületszerkezetek és építőanyagok is megjelentek (gyakran iparias, már-már profán hatását keltve a szakrális térnek). Részben az alkotói munkásságoknak köszönhetően az újító megoldások a protestáns egyházak építészetében is teret nyertek. A tanulmány a szerkezetiség megjelenése és annak vizuális-esztétikai hangsúlya mentén vizsgálja az emlékeket, de nem a tendenciák megállapítására, hanem az egyes alkotói módszerek értékelésére helyezi a hangsúlyt. Az áttekintés a korábbi szakirodalomban számon tartott emlékanyaghoz képest jelentősen nagyobb számú további épületállományt vesz figyelembe, melyek többsége építőművészeti szempontból ugyan nem bír kiemelkedő jelentőséggel, mégis szociológiai-egyháztörténeti szempontból fontos a számszerűségük és az építésük ténye. A példák sorából kitűnik, hogy a korszak első harmadában épült templomoknál még erősen a hagyományos hossztengelyes elrendezés dominált a megszokott téglafalazatos és fa ácsszerkezettel készült tetővel, míg később gyakoribbá vált a vasbeton vázas és vázkitöltő falazatos, illetve vasbeton födémmel készült, szabadon formált szerkezeti rendszerek alkalmazása. A vizsgált periódus utolsó időszakában a posztmodern terjedésével, valamint a historizáló elemek újrafelfedezésével ismét előtérbe kerültek a hagyományos építési anyagok és szerkezetek. A tanulmány nem időrend szerint sorolja a kiválasztott épületeket, hanem az építész alkotók szerint tagol, és a szerkezet belső térre gyakorolt hatása alapján elemez. Intensive church construction activity of the Hungarian Christian churches stopped fundamentally, because of the secularization that came with the political takeover after WWII. The style and forming techniques of the churches built in the interwar period could be perceptible for almost two decades, but from the early 1960s new form experimentations have begun, and style pluralism has widened from the 1970s, thanks to the impulse of Vatican Council II. New, in the field of church architecture formerly not used building structures and materials appeared beside the traditional ones (which often gave an industrial, almost profane appearance to the sacral space). Churches in the period were built under the simplest circumstances – with the easiest obtainable building materials and with the help from the local communities –, thus there is not really an opportunity to analyse complex structural systems and joints, so this study aims to group the buildings according to the visual aesthetic appearance and accent of the structures. The research took into account a much larger building stock than mentioned in previous literature. Although most of these churches do not own outstanding architectural value, still their numerical value and their construction itself are important from a sociological, church historical perspective. The churches enumerated in the article are intentionally not cited in chronological order. After the analysis of these buildings, it is clear that the traditional longitudinal arrangement with the conventional brick masonry and timber roof structure is dominant in the first third of the period. Later mainly monolith reinforced concrete frame structures with infill brickwork, or freely formed structural systems with reinforced concrete slabs were designed. Traditional building materials and structures come to the fore with the spread of the postmodern and the rediscovery of the elements of historicism in the last stage of the examined period.
| Item Type: | Article |
|---|---|
| Additional Information: | MTA KFB támogatási szerződés alapján archiválva |
| Uncontrolled Keywords: | római katolikus templomépítészet, II. vatikáni zsinat, liturgikus reform, épületszerkezetek, építészeti forma és szakrális tartalom; church architecture, Vatican Council II, liturgical reform, building structures, architectural form and content |
| Subjects: | N Fine Arts / képzőművészet > NA Architecture / építészet T Technology / alkalmazott, műszaki tudományok > TH Building construction / mély-és magasépítés |
| Depositing User: | László Sallai-Tóth |
| Date Deposited: | 05 Dec 2019 09:38 |
| Last Modified: | 11 Aug 2021 15:33 |
| URI: | http://real.mtak.hu/id/eprint/104194 |
Actions (login required)
 |
Edit Item |



