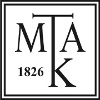Buzási, Enikő (2013) Nádasdy Ferenc mecénás-életművének elpusztult emléke: a sopronkeresztúri kerti palota. Művészettörténeti Értesítő, 62 (2). pp. 233-245. ISSN 0027-5247
|
Text
muvert.62.2013.2.2.pdf Download (18MB) | Preview |
Abstract
Abstract Next to the late renaissance castle at Sopronkeresztúr (Deutschkreutz, A) there was a two-level 17th century baroque garden palace used as a granary from the early 20th century and eventually pulled down in 1952. It was ordered by the owner of the castle Lord Chief Justice Count Ferenc Nádasdy who was executed for high treason in 1671. The castle and the estate was purchased by Pál Esterházy in 1676; he asked Matthias Greischer to draw up two views of the palace, on the basis of which Esterházy was believed by research to have been the builder of the palace for a long time. The exact size of the palace (70×12 m) and its position in relation to the castle are known from the survey drawing made by József Könyöki in 1883. He was the first to give a brief written description of the palace interior: a large hall upstairs and a few rooms downstairs. In 1929 Dagobert Frey mentioned a large hall in the middle of the palace rising two levels high, with two staircases and two large rooms at both ends. An earlier unpublished order dated 11 August 1659 to stucco artist Andrea Bertinalli reveals that there were at least 12 rooms on the two levels of the building, as Nádasdy ordered the stucco decoration of so many rooms to be designed by Bertinalli (appendix 1). As payments and food supplies registered on the order reveal, plastering went on mainly between the summer of 1662 and December 1663. The surveying and planning probably took place sometime in February 1659 before the contract was signed, for documents of the Keresztúr estate suggest the presence of stucco artists presumably including Bertinalli in those days. That means the building must have been completed by the early 1659; spring data suggest that the glazing of the windows was being done. The presumed date of the beginning of the construction — 1656 — is also based on economic records: in February and March 1656 “Fundator” visited Keresztúr on several occasions. A description of September 1670 touching on stucco pieces and artistic wall paintings and mentioning two galleries for musicians at the two ends of the hall gives us an idea how much had been achieved (appendix 2). It means that the building was inaugurated for use still in Nádasdy's lifetime, although this document claims it was still unfinished, with missing doors and windows mentioned. In his monograph of the architecture of the period Petr Fidler (1990) dates the garden palace to the early 1650s and attributes it to Filiberto Lucchese. Beside the analogies he lists let me mention the free-standing Festsaal of the Kirchschlag castle built before 1658 on account of the similar crowning frieze to that of the Keresztúr building and the same time of construction. Yet another consideration is that the builder of the Hofhaus in Kirchschlag not far from the Nádasdy estates, Johann Christoph Puchheim, was in connection with Nádasdy in several areas, which might have had a role in choosing a model and an architect. The Keresztúr castle kept its function as Nebenresidenz and a venue of socializing even after the Nádasdy family's permanent residence had been moved to the Seibersdorf castle near Vienna in 1650. The importance of Keresztúr and the still unfinished garden palace began to decline when from 1660 the central residence of the Nádasdy family became Pottendorf in Lower Austria, a far larger place than Seibersdorf. The Keresztúr palace is labeled Saalgebäude in special literature, meaning a building housing a single large hall. Sources, however, suggest that it was rather a palazzo in villa surrounded with a garden, with rows of rooms both upstairs and downstairs. In its proportions and façade design it was similar to palaces around Vienna. The innovative architectural concept without analogies in the relics from that-time Hungary is more likely to be attributed to the experimenting spirit of Lucchese, who had debuted as designer of Viennese palaces around that time, than to the expectations of Nádasdy as the client.
| Item Type: | Article |
|---|---|
| Subjects: | N Fine Arts / képzőművészet > N Visual arts (General) For photography, see TR / vizuális művészet általában N Fine Arts / képzőművészet > NX Arts in general / művészetek általában > NX4 Art history and criticism / művészettörténet, műkritika |
| Depositing User: | xAnikó xZsoldos |
| Date Deposited: | 26 Sep 2017 14:37 |
| Last Modified: | 26 Sep 2017 14:37 |
| URI: | http://real.mtak.hu/id/eprint/63877 |
Actions (login required)
 |
Edit Item |



